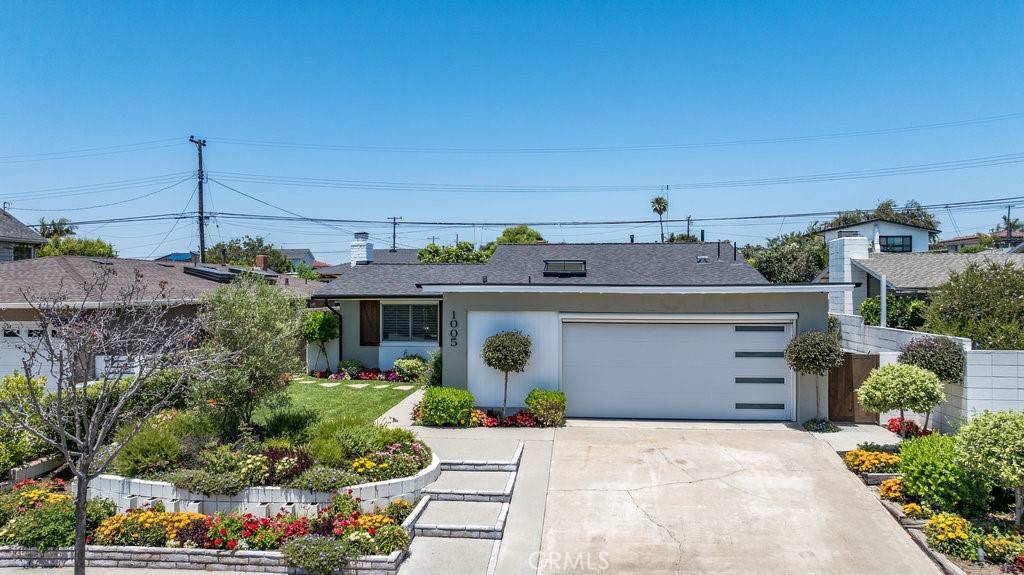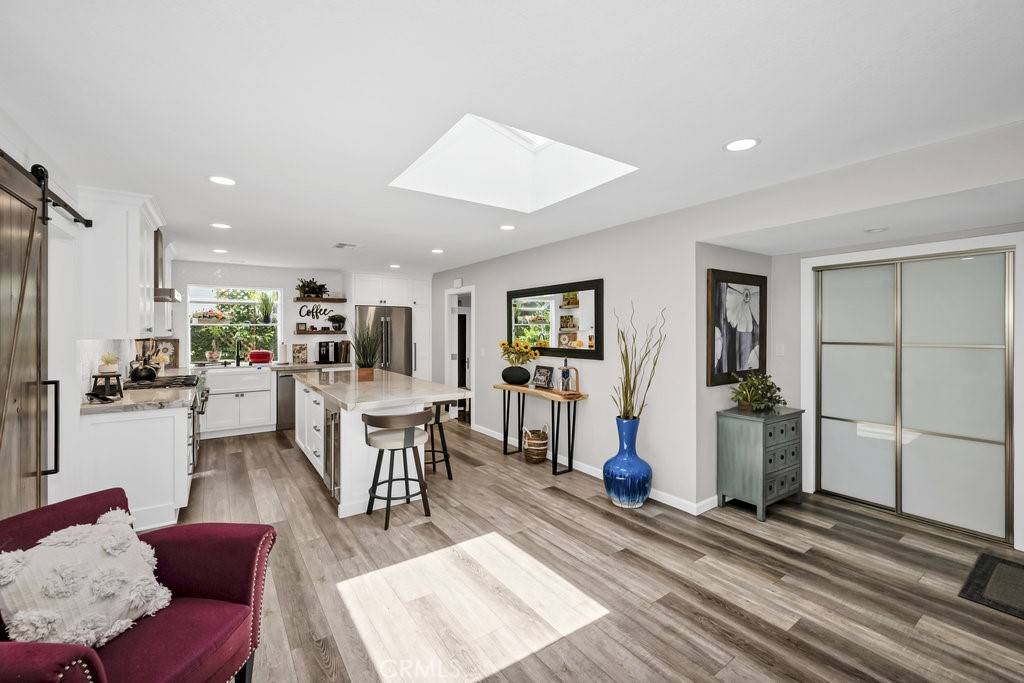3 Beds
2 Baths
1,363 SqFt
3 Beds
2 Baths
1,363 SqFt
Key Details
Property Type Single Family Home
Sub Type Single Family Residence
Listing Status Active
Purchase Type For Sale
Square Footage 1,363 sqft
Price per Sqft $1,749
MLS Listing ID SR25155410
Bedrooms 3
Three Quarter Bath 2
HOA Y/N No
Year Built 1958
Lot Size 5,301 Sqft
Property Sub-Type Single Family Residence
Property Description
Tucked away on a peaceful stretch of Driftwood Avenue—set back from Pacific Coast Highway—this stunning residence is located in one of the area's most sought-after neighborhoods, “The Hill.” Thoughtfully transformed in 2021 from the inside out, this home is a showcase of quality craftsmanship and attention to detail.
The beautifully remodeled kitchen is a true standout, featuring striking Quartzite countertops, custom cabinetry with under-cabinet lighting, pot-filler over the range, Thermador appliances—including a wine fridge, built-in refrigerator, and microwave—plus a charming bay window and skylight that flood the space with natural light.
The living room exudes warmth and style with a redwood beam accent, custom fireplace mantle, and French doors that open to a lush, fully fenced backyard offering the ultimate in privacy and relaxation. Each bedroom with ceiling fans, custom closets offer tons of space and privacy to wind down from a long day. Not to be missed is the fully insulated garage—featuring epoxy flooring, custom cabinetry, a mirrored wall, and an automatic screen door—adding an additional 468 square feet of versatile living or flex space.
Additional highlights include recessed lighting throughout, luxury vinyl plank flooring, custom molding, shiplap accent wall, a beautifully renovated hall bath, Barn Door, new roof, and central A/C.
This home isn't just a place to live—it's a lifestyle. See supplement for a full list of upgrades.
Location
State CA
County Orange
Area 1A - Seal Beach
Rooms
Main Level Bedrooms 3
Interior
Interior Features Ceiling Fan(s), Eat-in Kitchen, Open Floorplan, Recessed Lighting
Heating Central
Cooling Central Air
Fireplaces Type Living Room, Wood Burning
Inclusions Refrigerator/Wine Fridge
Fireplace Yes
Appliance 6 Burner Stove, Dishwasher, Disposal, Microwave, Refrigerator, Tankless Water Heater
Laundry In Garage
Exterior
Exterior Feature Rain Gutters
Parking Features Direct Access, Door-Single, Driveway, Garage
Garage Spaces 2.0
Garage Description 2.0
Fence Block, Excellent Condition, Privacy, Wood
Pool None
Community Features Suburban, Sidewalks
View Y/N Yes
View Neighborhood
Roof Type Composition
Porch Concrete
Total Parking Spaces 2
Private Pool No
Building
Lot Description Back Yard, Front Yard, Lawn, Sprinkler System
Dwelling Type House
Story 1
Entry Level One
Sewer Public Sewer
Water Public
Architectural Style Mid-Century Modern
Level or Stories One
New Construction No
Schools
School District Los Alamitos Unified
Others
Senior Community No
Tax ID 19917108
Security Features Carbon Monoxide Detector(s),Smoke Detector(s)
Acceptable Financing Cash, Conventional
Listing Terms Cash, Conventional
Special Listing Condition Standard

"My job is to find and attract mastery-based agents to the office, protect the culture, and make sure everyone is happy! "






