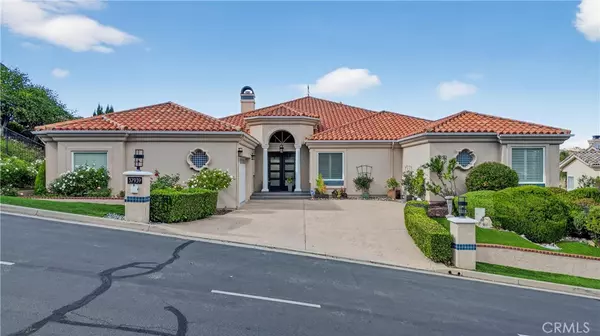
3 Beds
3 Baths
3,078 SqFt
3 Beds
3 Baths
3,078 SqFt
Key Details
Property Type Single Family Home
Sub Type Single Family Residence
Listing Status Active
Purchase Type For Sale
Square Footage 3,078 sqft
Price per Sqft $487
Subdivision Bear Creek Masters
MLS Listing ID SW25245317
Bedrooms 3
Full Baths 2
Three Quarter Bath 1
Construction Status Turnkey
HOA Fees $315/mo
HOA Y/N Yes
Year Built 2001
Lot Size 0.460 Acres
Property Sub-Type Single Family Residence
Property Description
The 3,078 sq. ft. recently remodeled, open, single-level floor plan residence offers 3 bedrooms, 3 bathrooms, plus an office or den. Perfect for those wanting a casual and relaxed yet refined atmosphere, this home is for you!
The warm and inviting eat-in kitchen features a large center island, updated cabinets, beveled-tile backsplash, and large format porcelain tile floors. And of course, that amazing view to enjoy with your morning coffee!
All bedrooms, bathrooms, hallways, dining room, and office/den feature the same large format tile for a clean, easy-maintenance, stylish and seamless look.
The beautiful unobstructed views can be enjoyed from the kitchen, living room, primary bedroom and bathroom, as well as from the large sunken wet bar perfect for pouring evening cocktails and hosting your next party.
The outside pool/spa and fire pit area takes full advantage of the views, along with several areas for soaking in the sun, napping, or dining alfresco. Artificial turf and a perimeter of blooming roses and sago palms make for a low maintenance and inviting outdoor space.
Come experience the private, secluded peace and quiet this Bear Creek Heights location has to offer. The 20,000 sq. ft lot is completely fenced. The Bear Creek Master Association membership includes 24/7 guard-gated security, tennis courts, pickle ball, bocci ball, Olympic-sized lap pool and spa facility with locker/changing rooms and well-appointed work out rooms. Shown by appointment only.
Location
State CA
County Riverside
Area Srcar - Southwest Riverside County
Rooms
Main Level Bedrooms 3
Interior
Interior Features Breakfast Area, Ceiling Fan(s), Crown Molding, Cathedral Ceiling(s), Separate/Formal Dining Room, Granite Counters, High Ceilings, Recessed Lighting, All Bedrooms Down, Bedroom on Main Level, Main Level Primary, Walk-In Closet(s)
Heating Forced Air, Natural Gas
Cooling Central Air
Flooring Stone
Fireplaces Type Family Room
Fireplace Yes
Laundry Washer Hookup, Electric Dryer Hookup, Gas Dryer Hookup, Laundry Room
Exterior
Exterior Feature Rain Gutters
Parking Features Concrete, Door-Multi, Direct Access, Driveway Level, Driveway, Garage, Garage Door Opener, Oversized, Garage Faces Side
Garage Spaces 2.0
Garage Description 2.0
Fence Good Condition
Pool Gas Heat, In Ground, Private, See Remarks, Association
Community Features Biking, Curbs, Golf, Lake, Street Lights
Utilities Available Electricity Connected, Natural Gas Connected, Sewer Connected, Water Connected
Amenities Available Bocce Court, Controlled Access, Dog Park, Fitness Center, Playground, Pickleball, Pool, Pet Restrictions, Recreation Room, Sauna, Spa/Hot Tub, Tennis Court(s)
View Y/N Yes
View City Lights, Golf Course, Hills, Mountain(s), Panoramic
Roof Type Concrete
Total Parking Spaces 2
Private Pool Yes
Building
Lot Description Back Yard, Gentle Sloping, Sprinklers In Rear, Sprinklers In Front, Rectangular Lot, Rocks, Secluded, Sprinklers Timer, Sprinkler System
Dwelling Type House
Story 1
Entry Level One
Foundation Slab
Sewer Unknown
Water Public
Level or Stories One
New Construction No
Construction Status Turnkey
Schools
School District Murrieta
Others
HOA Name Bear Creek Masters
Senior Community No
Tax ID 904390002
Security Features Carbon Monoxide Detector(s),Gated with Attendant,24 Hour Security
Acceptable Financing Cash, Cash to New Loan
Listing Terms Cash, Cash to New Loan
Special Listing Condition Standard


"My job is to find and attract mastery-based agents to the office, protect the culture, and make sure everyone is happy! "






